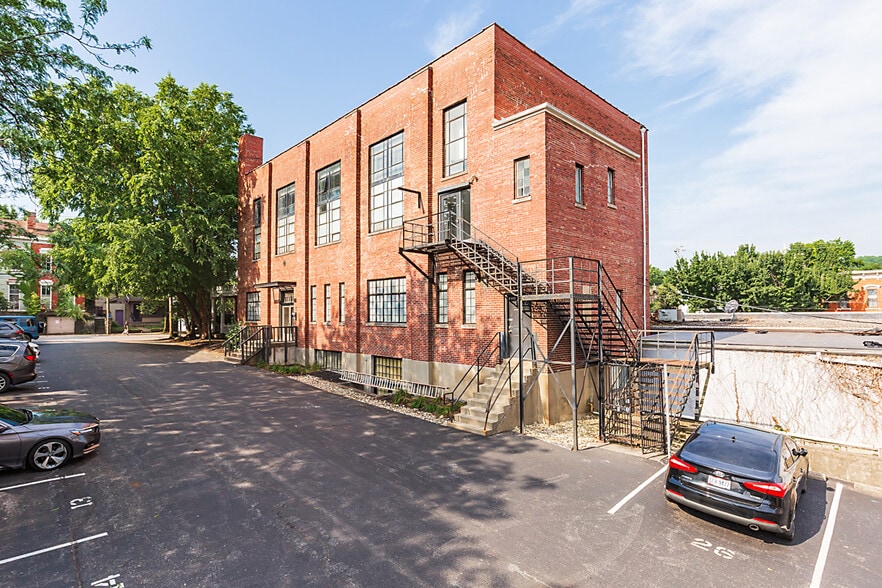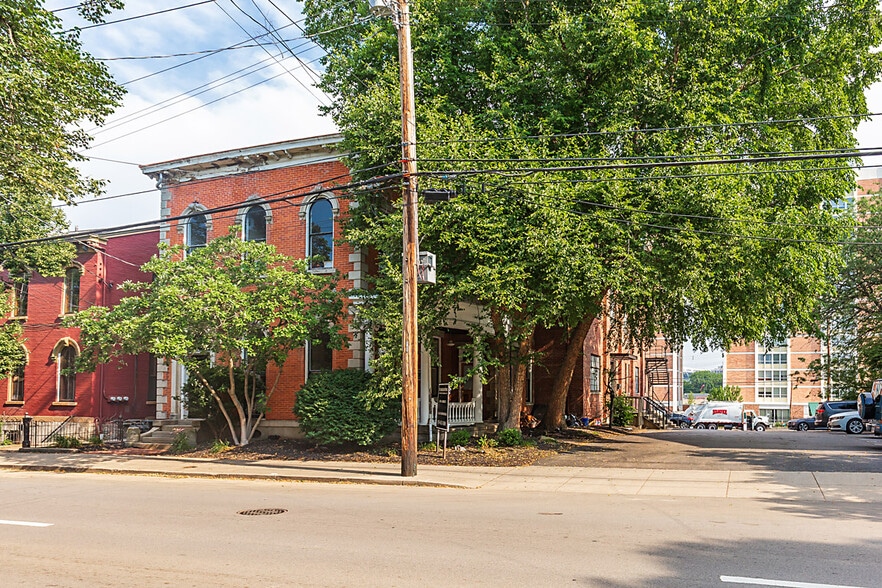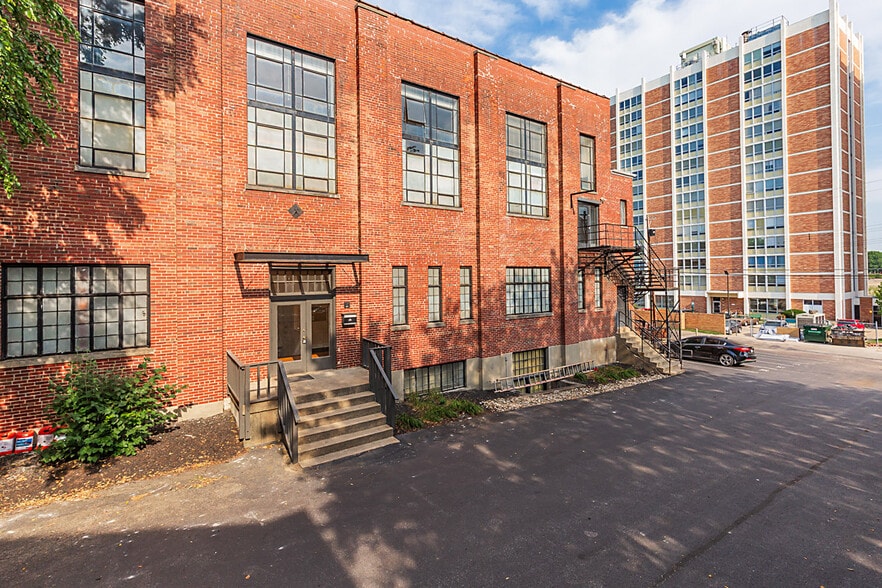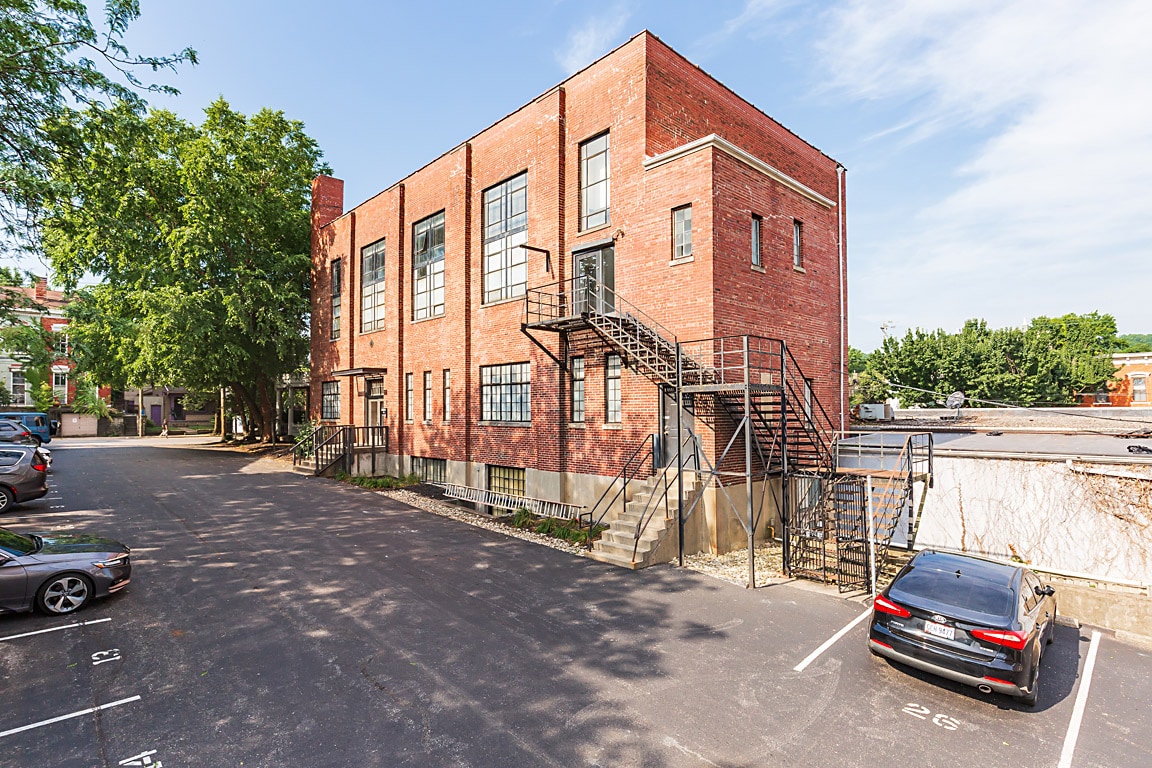thank you

Your email has been sent.

118 W 5th St 450 - 3,978 SF of Office Space Available in Covington, KY 41011




Highlights
- Elegant, historic building entrance to Lease space, 2nd Bldg
- Competitive rent, on-site parking
- Close to re-development at former IRS
- Excellent location and walkability
- Close to interstates, downtown Cincinnati, Mainstrasse
All Available Spaces(2)
Display Rental Rate as
- Space
- Size
- Term
- Rental Rate
- Space Use
- Condition
- Available
450 SF Small Office lease space available with two rooms, kitchenette, and restroom with on-site parking in an adjacent parking lot. Building is within walking distance of downtown Cincinnati, Mainstrasse, restaurants, shopping, Federal Courthouse. Property is near the former IRS redevelopment on 4th Street with plans to build Chase Law School, residential housing, restaurants and retail space. Proximity to I-75, I-471. Rent is $800 a month, MG. Tenants pay utilities, interior maintenance. This unit is vacant currently.
- Listed rate may not include certain utilities, building services and property expenses
- Mostly Open Floor Plan Layout
- Kitchen
- Proximity to I-75,I71, Downtown Cincinnati
- LVT, kitchenette, meeting rooms, onsite parking
- Partially Built-Out as Standard Office
- Central Air and Heating
- Open-Plan
- Proximity to Mainstrasse restaurants, shopping
Quiet professional office space available for lease in a central Covington location with an adjacent parking lot on site. Lease is $16/SF MG, no CAM. This offering includes the entire second floor of the rear building consisting of units 2C and 2R totaling approximately 3,528 SF. The space has been freshly painted and is ready for occupancy. This unit has many private offices, two conference rooms, a mezzanine with three additional private offices and two restrooms. Excellent location with walkability to Federal Courthouse, Mainstrasse area, shopping and dining, close proximity to Interstates, 4th Street re-development site and downtown Cincinnati.
- Listed rate may not include certain utilities, building services and property expenses
- 4 Private Offices
- Finished Ceilings: 10’
- Reception Area
- Natural Light
- Excellent Location near Mainstrasse and Interstate
- Natural light, open floor plan, 2 conference rooms
- Quiet professional work space
- Mostly Open Floor Plan Layout
- 2 Conference Rooms
- Central Air Conditioning
- Fully Carpeted
- Open-Plan
- Competitive Rent, Free Parking Lot on Site
- Many private offices, 2 restrooms, Mezzanine
- Modified Gross Lease, No CAM
| Space | Size | Term | Rental Rate | Space Use | Condition | Available |
| Lower Level, Ste LC | 450 SF | 1-5 Years | $21.33 /SF/YR $1.78 /SF/MO $229.59 /m²/YR $19.13 /m²/MO $799.88 /MO $9,599 /YR | Office | Partial Build-Out | Now |
| 2nd Floor, Ste 2C & 2R | 3,528 SF | 3-5 Years | $16.00 /SF/YR $1.33 /SF/MO $172.22 /m²/YR $14.35 /m²/MO $4,704 /MO $56,448 /YR | Office | - | Now |
Lower Level, Ste LC
| Size |
| 450 SF |
| Term |
| 1-5 Years |
| Rental Rate |
| $21.33 /SF/YR $1.78 /SF/MO $229.59 /m²/YR $19.13 /m²/MO $799.88 /MO $9,599 /YR |
| Space Use |
| Office |
| Condition |
| Partial Build-Out |
| Available |
| Now |
2nd Floor, Ste 2C & 2R
| Size |
| 3,528 SF |
| Term |
| 3-5 Years |
| Rental Rate |
| $16.00 /SF/YR $1.33 /SF/MO $172.22 /m²/YR $14.35 /m²/MO $4,704 /MO $56,448 /YR |
| Space Use |
| Office |
| Condition |
| - |
| Available |
| Now |
Lower Level, Ste LC
| Size | 450 SF |
| Term | 1-5 Years |
| Rental Rate | $21.33 /SF/YR |
| Space Use | Office |
| Condition | Partial Build-Out |
| Available | Now |
450 SF Small Office lease space available with two rooms, kitchenette, and restroom with on-site parking in an adjacent parking lot. Building is within walking distance of downtown Cincinnati, Mainstrasse, restaurants, shopping, Federal Courthouse. Property is near the former IRS redevelopment on 4th Street with plans to build Chase Law School, residential housing, restaurants and retail space. Proximity to I-75, I-471. Rent is $800 a month, MG. Tenants pay utilities, interior maintenance. This unit is vacant currently.
- Listed rate may not include certain utilities, building services and property expenses
- Partially Built-Out as Standard Office
- Mostly Open Floor Plan Layout
- Central Air and Heating
- Kitchen
- Open-Plan
- Proximity to I-75,I71, Downtown Cincinnati
- Proximity to Mainstrasse restaurants, shopping
- LVT, kitchenette, meeting rooms, onsite parking
2nd Floor, Ste 2C & 2R
| Size | 3,528 SF |
| Term | 3-5 Years |
| Rental Rate | $16.00 /SF/YR |
| Space Use | Office |
| Condition | - |
| Available | Now |
Quiet professional office space available for lease in a central Covington location with an adjacent parking lot on site. Lease is $16/SF MG, no CAM. This offering includes the entire second floor of the rear building consisting of units 2C and 2R totaling approximately 3,528 SF. The space has been freshly painted and is ready for occupancy. This unit has many private offices, two conference rooms, a mezzanine with three additional private offices and two restrooms. Excellent location with walkability to Federal Courthouse, Mainstrasse area, shopping and dining, close proximity to Interstates, 4th Street re-development site and downtown Cincinnati.
- Listed rate may not include certain utilities, building services and property expenses
- Mostly Open Floor Plan Layout
- 4 Private Offices
- 2 Conference Rooms
- Finished Ceilings: 10’
- Central Air Conditioning
- Reception Area
- Fully Carpeted
- Natural Light
- Open-Plan
- Excellent Location near Mainstrasse and Interstate
- Competitive Rent, Free Parking Lot on Site
- Natural light, open floor plan, 2 conference rooms
- Many private offices, 2 restrooms, Mezzanine
- Quiet professional work space
- Modified Gross Lease, No CAM
Property Overview
3 story brick, historic building, formerly The Spillman House, built in 1850. It features 10,000 SF commercial office space with 28 parking spaces on-site. It has an excellent location at 118 W. Fifth street, within walking distance to Mainstrasse, Federal Courthouse, downtown Cincinnati. With elegant entrance and woodwork, it features original hardwood and tile flooring, tall columns and regal porch. Entrance to second building leads to lease space on second floor, 3528 SF MG; 2nd floor front, 1260 SF MG; 2nd floor rear 2268 SF. Lower-level lease space includes 450 SF office with two rooms, kitchenette and restroom @ $800 MG. No CAM. Excellent walkability to restaurants, shopping, hotels. Close to Interstate and 4th Street re-development site.
- 24 Hour Access
- Bus Line
- High Ceilings
- Partitioned Offices
Property Facts
Select Tenants
- Floor
- Tenant Name
- Industry
- LL
- David Kruer & Co LLC
- Professional, Scientific, and Technical Services
- 1st
- HR Plus LLC
- Professional, Scientific, and Technical Services
- 1st
- The Berger Firm
- Professional, Scientific, and Technical Services
Presented by

118 W 5th St
Hmm, there seems to have been an error sending your message. Please try again.
Thanks! Your message was sent.










